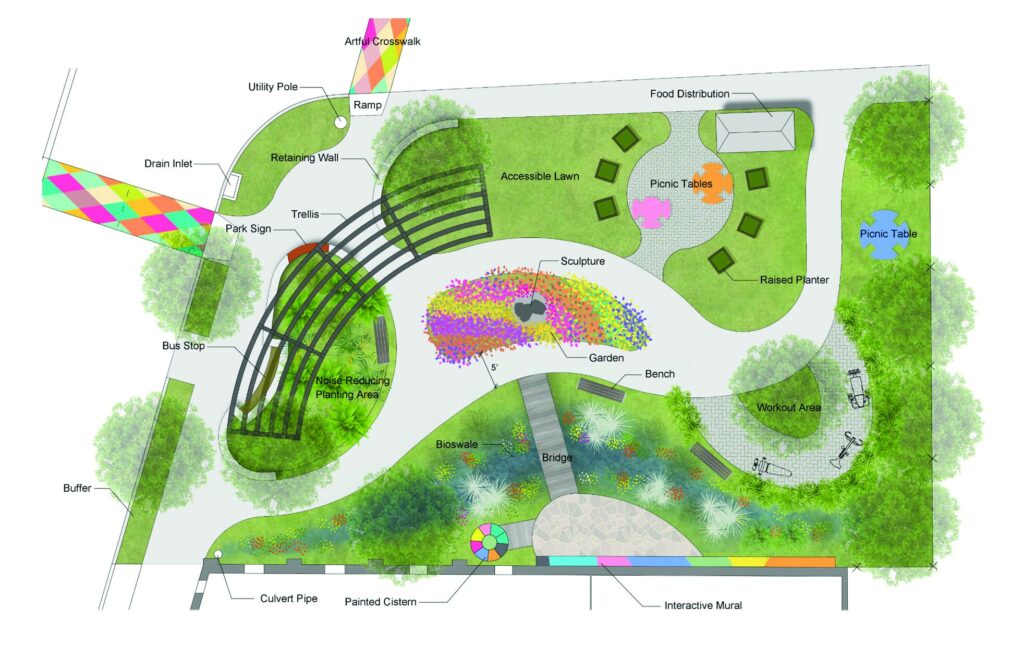By Maggie Heyn Richardson
Imagine it: a new park replacing an empty lot—broken concrete and poison ivy exchanged for native shade trees, picnic tables and flower-filled raised beds.
A vibrant component of the Imagine Plank Road Master Plan is a neighborhood “pocket” park on a vacant lot at 4258 Plank Road, the corner of Plank and Myrtlelawn Street. With design nearing completion, the park should be built and ready for residents to enjoy by the end of this year.
While the Myrtlelawn Park represents badly needed new greenspace for Plank Road residents, the project is also a window into how Build Baton Rouge is tackling the master plan’s projects. Converting the empty lot to a functioning park is an example of BBR activating a parcel of land from its land bank, which was established to return abandoned or blighted lots to commerce or public use.
Moreover, the park is being planned with support from a number of partners, including BREC, which will ultimately maintain it, and LSU’s Robert Reich School of Landscape Architecture, whose students are designing it.
Build Baton Rouge also recruited an international applied research program called Co-City to help engage the community in the planning of the park and other projects in the master plan. Co-City is part of a Georgetown University-based international research network called LabGov, which studies successful methods of community planning that share decision-making and ownership with neighborhoods that are being planned.
One of the four ideas for the Plank Road pocket park.
One of the four ideas for the Plank Road pocket park.
New York-based research fellow Manny Patole serves as project manager for Co-City Baton Rouge, which also includes NYU’s Marron Institute of Urban Management as a research partner. He’s been working closely with Plank Road residents and community groups since spring 2020.
“My goal has been to come in humble and assume nothing,” says Patole, who is charged with community engagement. “I want to learn as much as I can from the people who live here.”
Based in New York City, Patole has spent one weekend a month in Baton Rouge since last April getting to know the Plank Road community and better understand its residents’ hopes for their neighborhood. Patole also meets weekly with a coalition of partners to address how the master plan’s projects can help alleviate food insecurity in the neighborhood.
The Myrtlelawn Park, a corner lot about an eighth of an acre in size, is being designed with residents’ input.
In general, pocket parks are smaller, manageable greenspaces that deliver high impact with a relatively affordable price tag, says Patole. They’re usually around 5,000 square feet and provide easy respite for the community. In such parks, neighbors might meet for a picnic or casual conversation. They might welcome visiting food trucks or farm stands. They could grow cut flowers or fruits and vegetables, borrowing tools from an onsite community shed stocked with equipment.
The existing conditions of the Myrtlelawn site inspired the LSU landscape architecture students to incorporate another feature—climate mitigation components that would make the park eco-friendly.
Under the direction of LSU Professional in Residence Kathleen Bogaski, fourth-year landscape architecture students are creating the design for the park. The design process, which began last year, has included 17 students working as a group to visit the site, elicit community feedback and come up with an initial design.
Residents responded to the design, providing additional ideas. Last fall, four of the students, Keeley McCutcheon, Justin Malcore, Jiamin Zheng and Chad Wilkins, were chosen to refine the design, working within a $75,000 budget and following specific constraints. These included designing the park for adult users, not necessarily children or dogs, making it accessible to aging or physically challenged people, providing multiple seating options and other factors.
In December, the four students presented their designs in a community webinar. Their designs will be further refined and finalized by the end of February. The design could incorporate components from each plan, says Patole.
It won’t be just the site that’s designed, but ancillary features that make it accessible, including a crosswalk that will let pedestrians safely cross Plank Road to reach the park. The design will also incorporate a forthcoming Bus Rapid Transit stop, part of a new BRT line being planned for the neighborhood.
Following design completion, a final budget will be set and a construction firm selected to the build the park. The Myrtlelawn Eco Park should welcome users toward the end of 2021.

